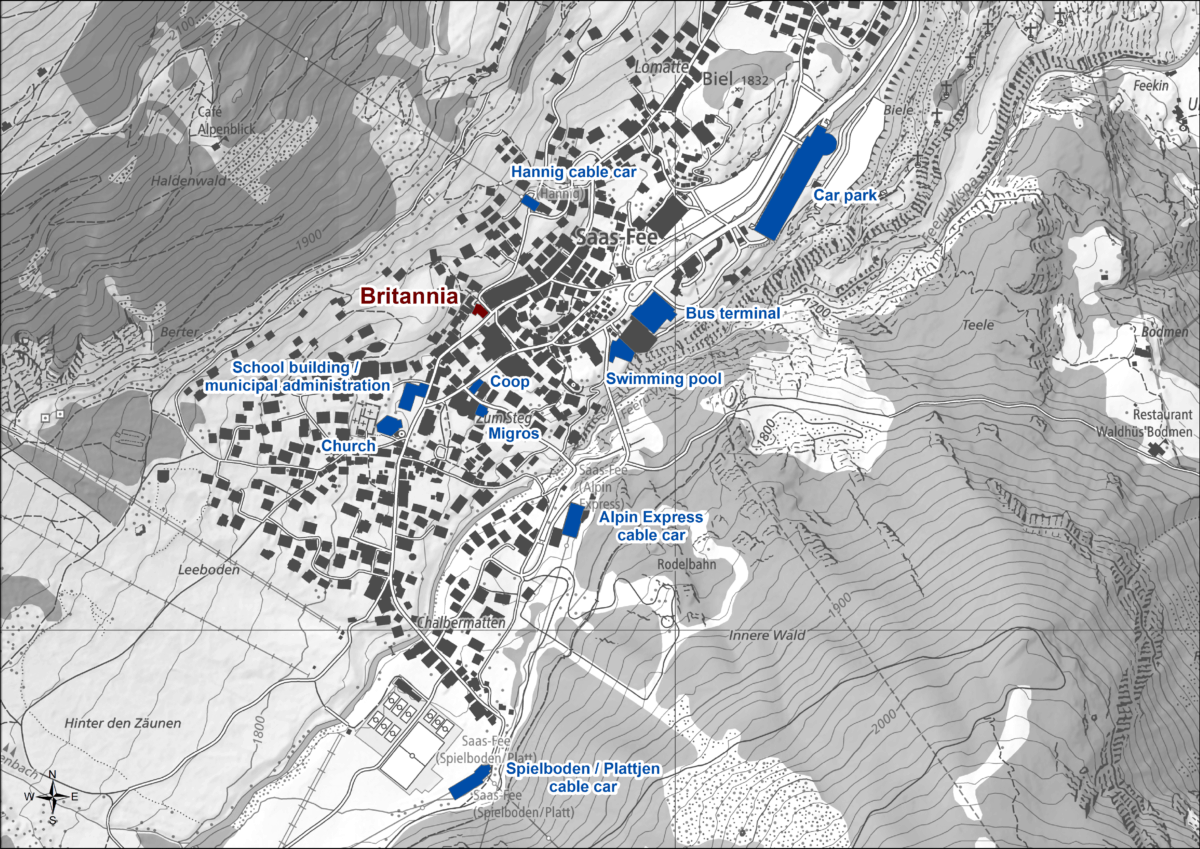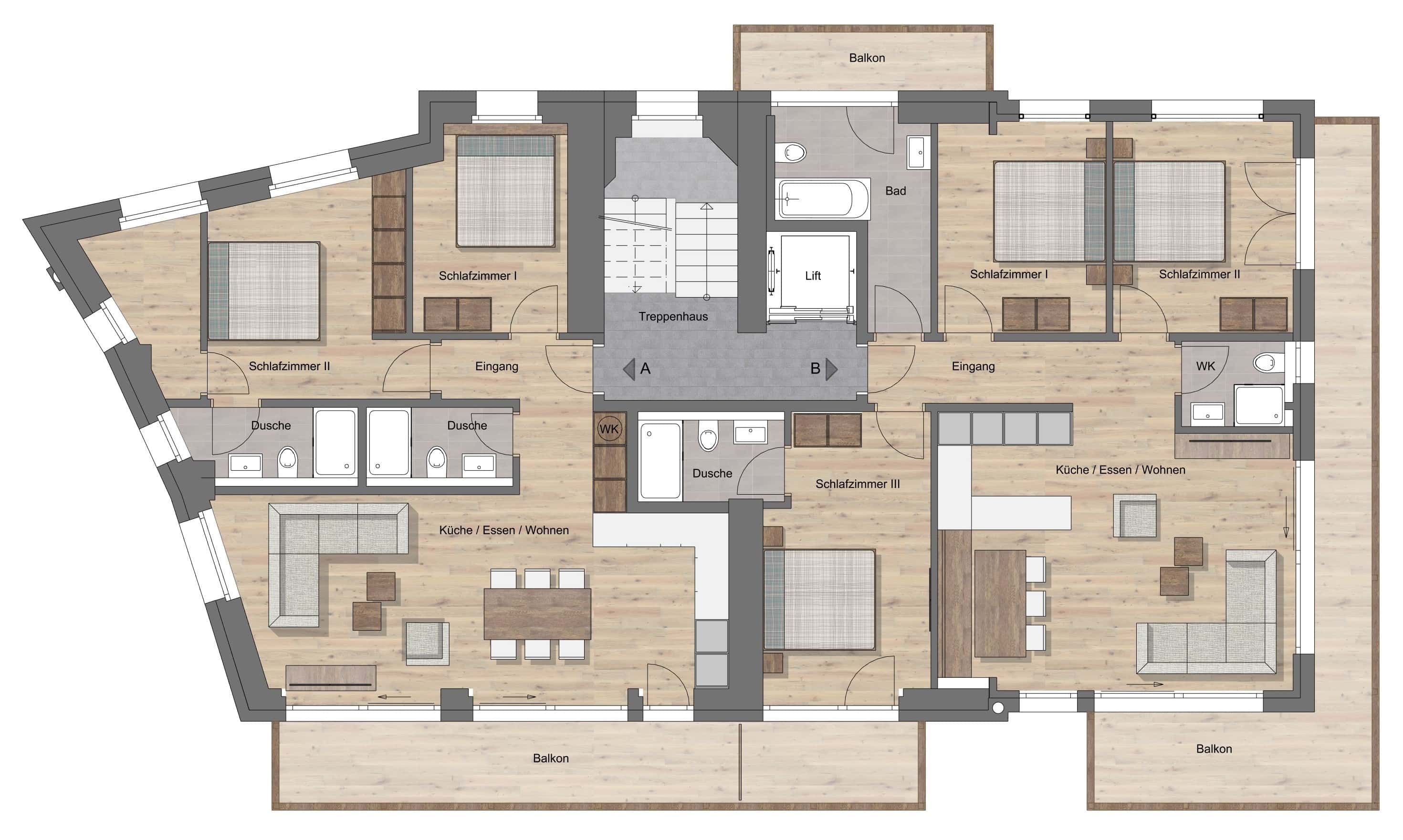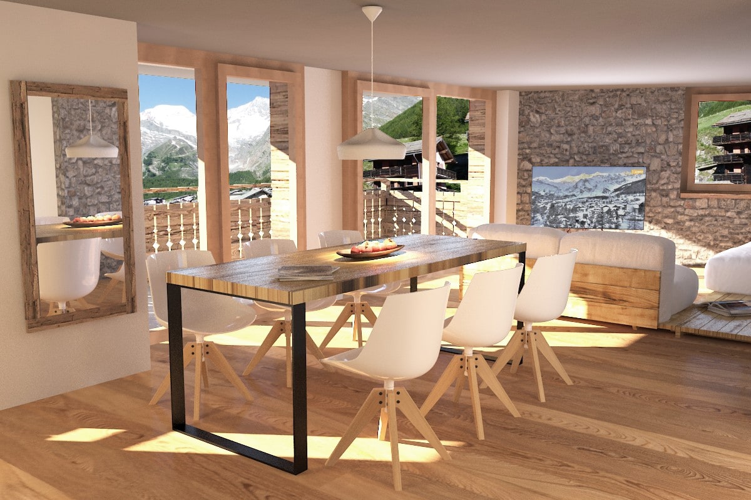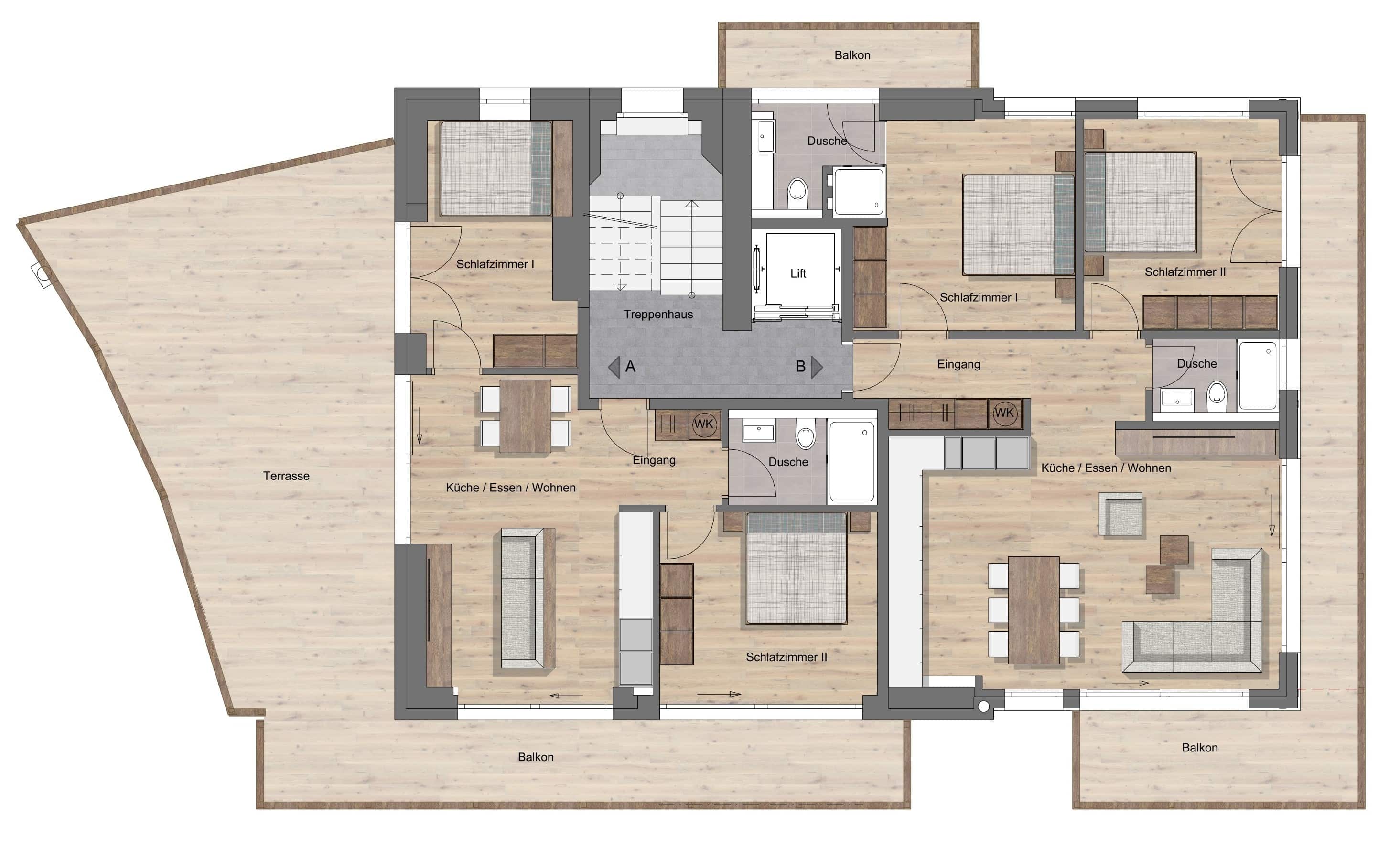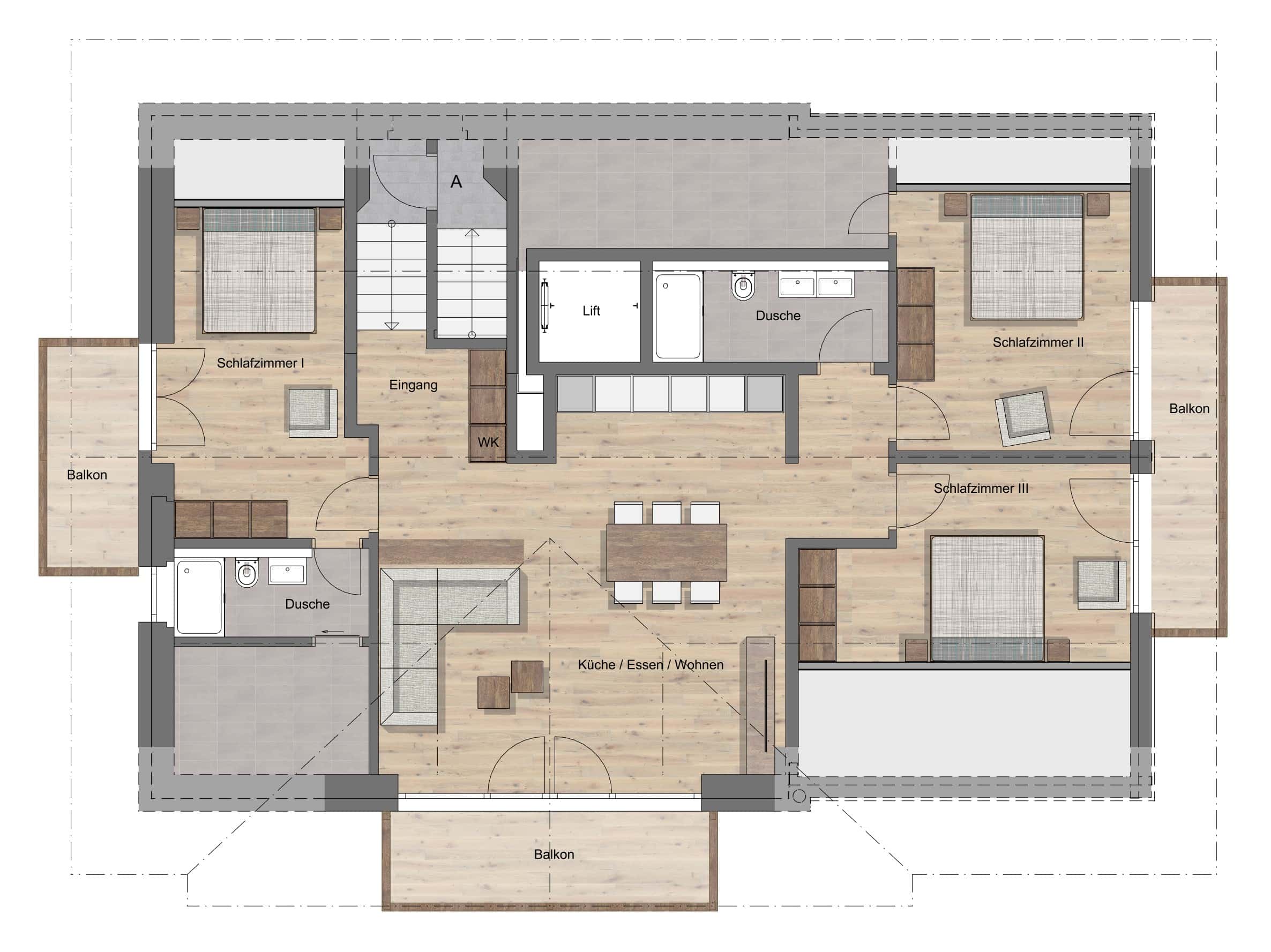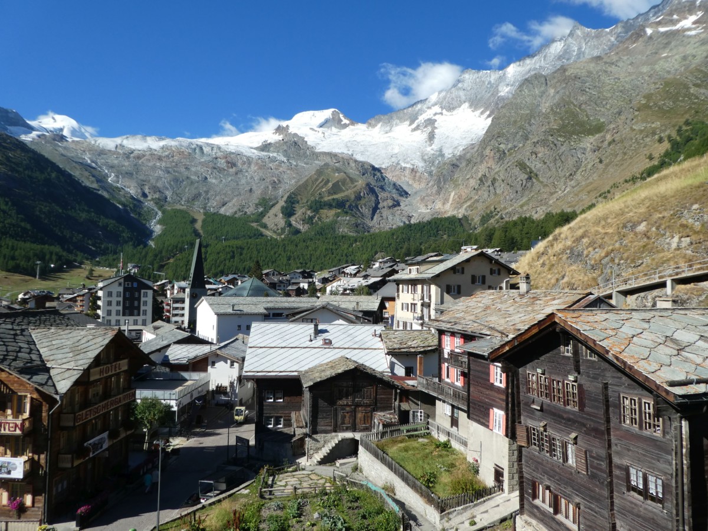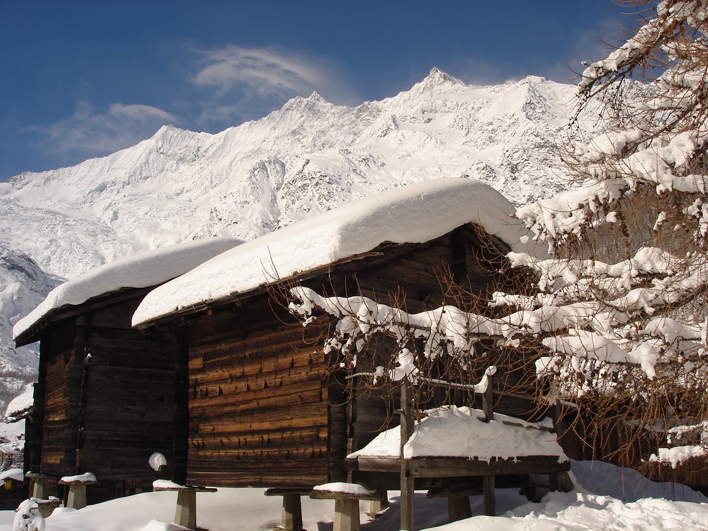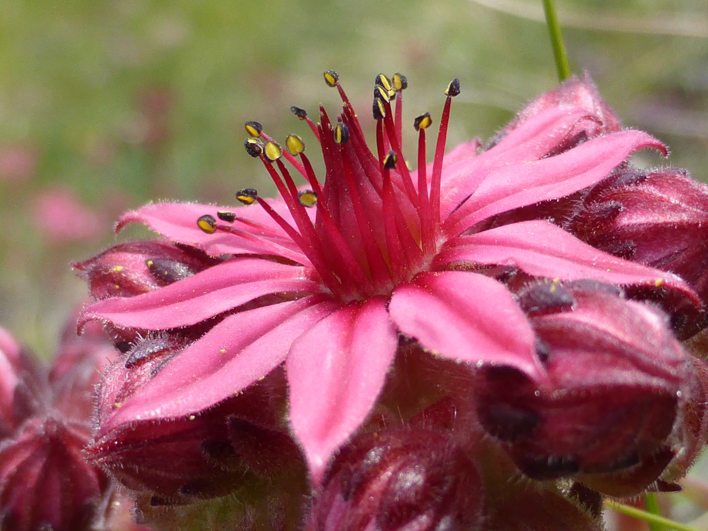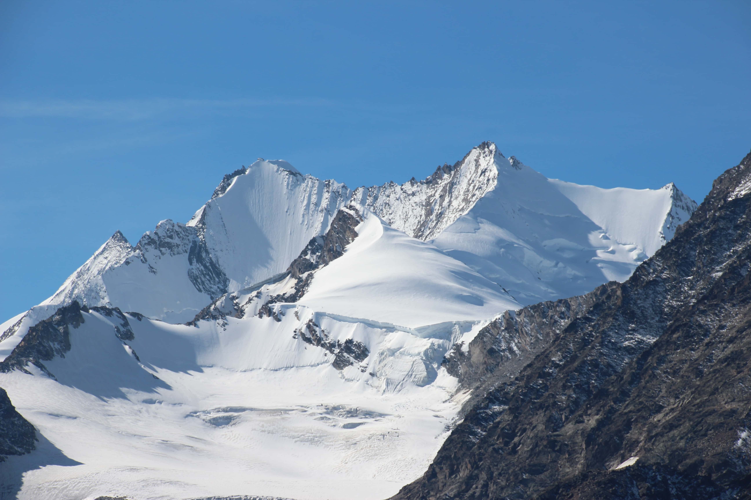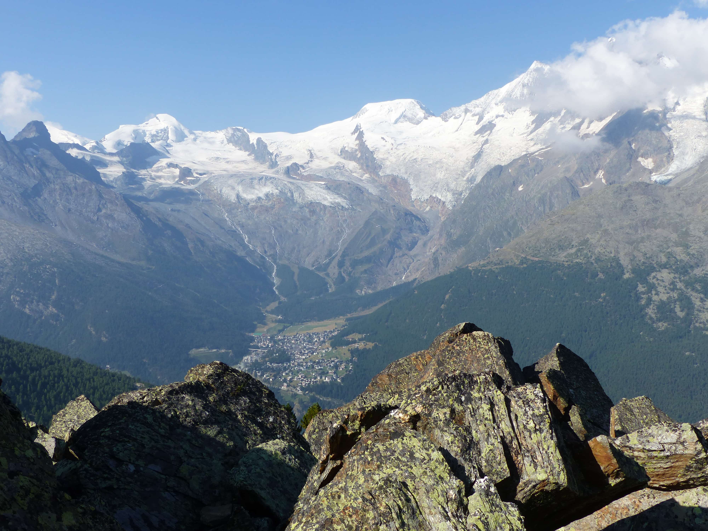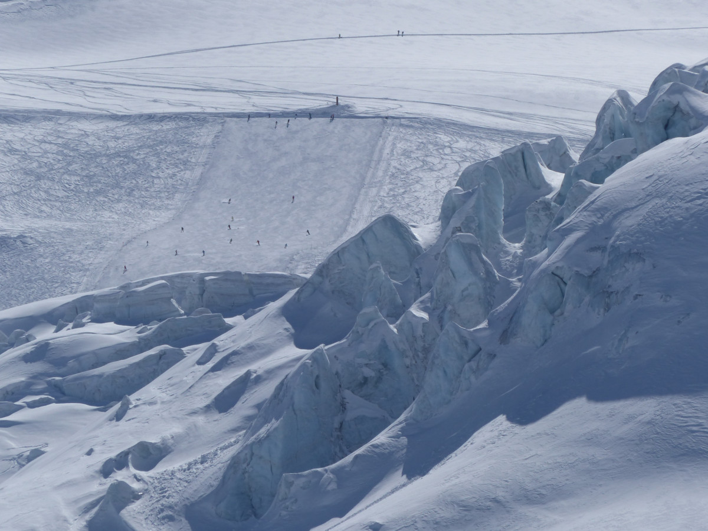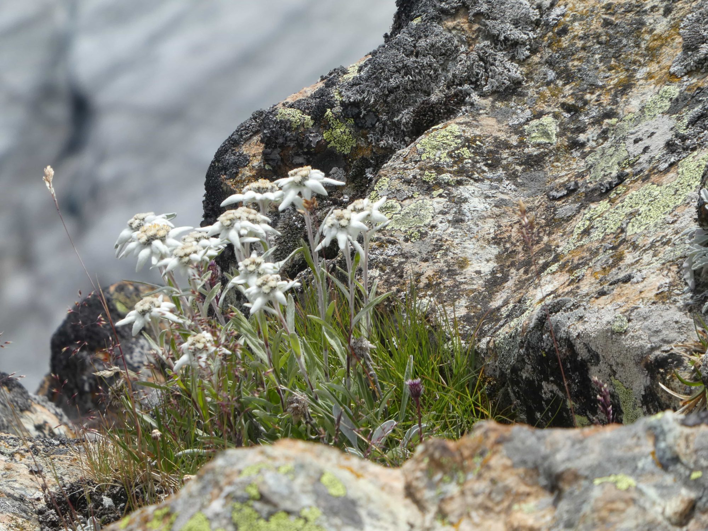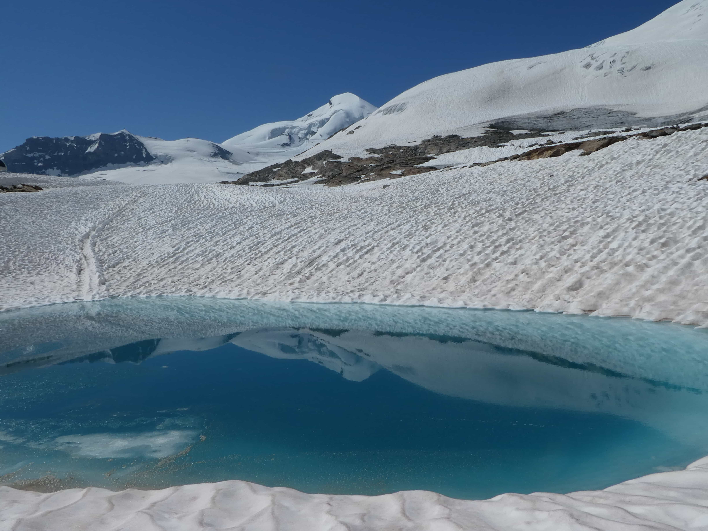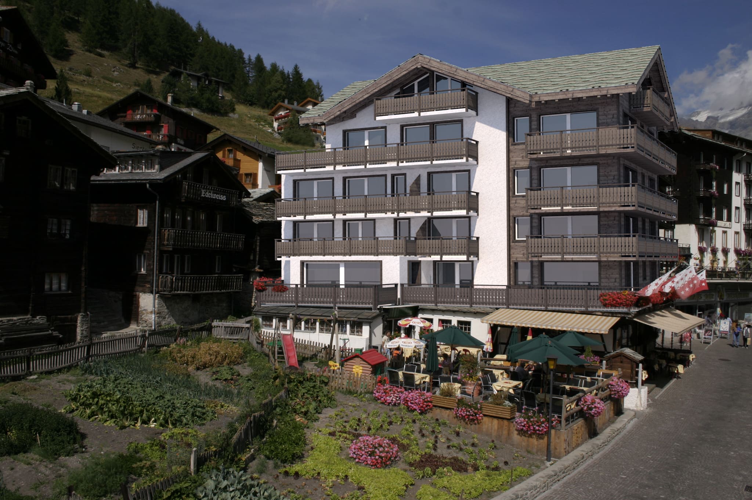
The village Saas-Fee
The idyllic glacier village Saas-Fee is located at 1’800 meters (6000 feet) above sea level in southern Valais, among 13 four-thousand-meter peaks. This beautiful village, with old sun-tanned barns scattered throughout it, is a joy to behold.
In wintertime, the village turns into a fairytale landscape. Being at the foot of the highest mountains in Switzerland, Saas-Fee in winter offers a variety of leisure activities. These include skiing, sledding, snowshoeing, ice skating, etc.
As the snow melts, the rich meadows and the native wildlife reappear in all their glory. From simple to alpine hikes, the mountains offer something for everyone. Adrenaline seekers have the opportunity to test their skill during incredible climbs and enjoy the exhilaration of reaching the summit.
This traffic free resort is easily accessible by both private and public transport.
Saas-Fee, a place you just can’t help falling in love with!
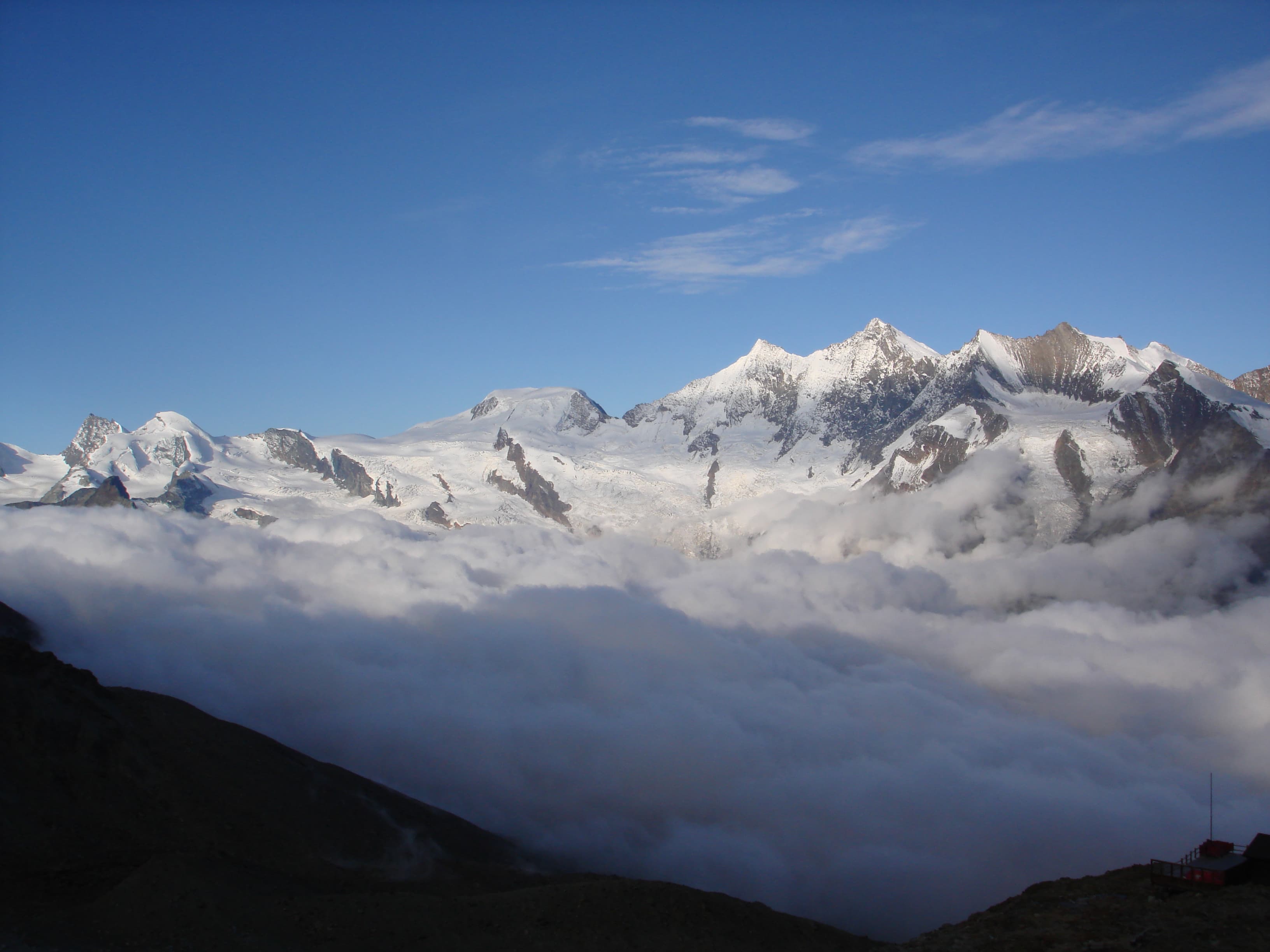

The house
This traditional house was built in 1923 by Simon Bumann, grandfather of the present hosts, in the heart of Saas-Fee. The name “Britannia“ owes its origin to the pioneer guests from Great Britain. Over the years, the hotel has been rebuilt and expanded several times. This hotel was lovingly managed by the family for three generations.
Now the hotel is being remodeled into attractive apartments.
The house is located in the center of Saas-Fee and is close to all major shops, the square place with its schoolhouse and the municipality, to the post office and bus terminal and to the lifts. The building is also convenient for people with disabilities. Breathtaking views of the imposing glaciers and the snowcapped mountains are guaranteed in all apartments.
The current hosts will continue to live ign this magnificent property, not wanting to give up the gorgeous panorama from “Britannia”!
Cleaning and caretaking will be offered by the owners. On request, your home can also be cared for renting.
Apartment A – 4 rooms
Main residence
Purchase only possible with fiscal domicil in Saas-Fee
| Gross internal area in sq m | 119.60 |
| Balcony in sq m | 28.40 |
Apartment B – 4 rooms
Main residence
Purchase only possible with fiscal domicil in Saas-Fee
| Gross internal area in sq m | 107.90 |
| Balcony in sq m | 28.70 |
Apartment A – 3 rooms
Main residence
Purchase only possible with fiscal domicil in Saas-Fee
| Gross internal area in sq m | 94.20 |
| Balcony in sq m | 20.40 |
Apartment B – 4 rooms
Main residence
Purchase only possible with fiscal domicil in Saas-Fee
| Gross internal area in sq m | 107.90 |
| Balcony in sq m | 26.90 |
Apartment A – 3 rooms
Secondary residence
Sale also possible to foreigners
| Gross internal area in sq m | 94.20 |
| Balcony in sq m | 11.80 |
Apartment B – 4 rooms
Secondary residence
Sale also possible to foreigners
| Gross internal area in sq m | 107.90 |
| Balcony in sq m | 27.40 |
Apartment A – 3 rooms
Secondary residence
Sale also possible to foreigners
| Gross internal area in sq m | 67.20 |
| Balcony in sq m | 59.50 |
Apartment B – 3 rooms
Secondary residence
Sale also possible to foreigners
| Gross internal area in sq m | 89.30 |
| Balcony in sq m | 23.00 |
Apartment A – 4 rooms
Secondary residence
Sale also possible to foreigners
| Gross internal area in sq m | 93.40 |
| Balcony in sq m | 18.20 |
| Area (sq m) | Balcony (sq m) | Residence type | Price | |
| 1st floor | ||||
| A 4 rooms | 119.60 | 28.40 | Main residence | sold |
| B 4 rooms | 107.90 | 28.70 | Main residence | reserved |
|
2nd floor |
||||
| A 3 rooms | 94.20 | 20.40 | Main residence | reserved |
| B 4 rooms | 107.90 | 26.90 | Main residence | reserved |
|
3rd floor |
||||
| A 3 rooms | 94.20 | 11.80 | Secondary residence | reserved |
| B 4 rooms | 107.90 | 27.40 | Secondary residence | reserved |
|
4th floor |
||||
| A 3 rooms | 67.20 | 59.50 | Secondary residence | reserved |
| B 3 rooms | 89.30 | 23.00 | Secondary residence | reserved |
|
5th floor |
||||
| A 4 rooms | 93.40 | 18.20 | Secondary residence | reserved |
Project specifications
General
The residential building “Britannia“ is located on the upper village street of Saas-Fee, surrounded by old historic barns with a unique view of the swiss alps.
The apartments are built from high quality materials and finishes and are designed with generous spaces allowing the light to filter into the room.
The following criteria were carefully developed:
Overall concept: |
|
Building orientation: |
|
Building services: |
The building services are planned by an independent technical office. The apartment building is constructed according to the latest guidelines. This means:
|
Electrical installations: |
The electrical installations are planned by an independent planning office.
|
Building physics: |
The entire construction is accompanied by a building physicist.
|
Technical specifications
General
The “Britannia“ house will have an above-average thermal insulation. In addition, the building materials are selected to be durable and be low maintenance.
The guidelines for handicapped accessible building were included in the project planning.
Maintenance of common external areas
A well-kept environment is very important. The house access is paved or covered with cobblestones.
The design of the entire environment such as entrances, ramps, green areas, plantings, forecourts is determined by the building owners and the architect.
Parking
Since Saas-Fee is car-free, the cars are parked in the public car park.
Building
Building contractor work
Concrete work: |
The concrete slab and the walls in the basement as well as all false ceilings are already existent and are being renovated. The apartment partitions are partly existing and are being renovated. The static and earthquake-proof walls are made of in-situ concrete. |
Masonry: |
The external walls are already in existence. The building envelope is executed with an external thermal insulation in accordance with the guidelines of the Canton of Valais. |
Room partitions: |
The room partitions are made out of bricks- or lightweight construction. |
Structural work in wood / roof truss
Wood structure: |
Saddle roof with fixed purlins and rafters. The roof soffit consists of timber boards. At the request of the buyer, the roof construction can also be left visible. |
Windows
High-quality plastic windows with triple insulating glass are planned. The glazing has a U-value of 0.8 W / sq m K.
Each living room has a window with tilt-and-turn wings.
Plumbing
The plumbing work is carried out in copper titan zinc or aluminum.
Roofing work
The roof is built from structural timber along with a waterproofing membrane and insulation which complies with the guidelines of the Canton of Valais. The roof is clad with natural stone slabs which is a requirement from the local council.
Sunshading
All bedrooms receive reasonable sunshading.
Electrical installation
The installations are in accordance with the SEV (Low Voltage Installation Standard 2005). Central high and low current distribution system in the technical room in the basement. In the basement, the installations are „on-wall“, in the entrance and living area all installations are „in-wall“.
Functional rooms: |
The functional rooms such as the basement, staircase etc. are equipped with light fittings and necessary switches and sockets, see the architectural / electrical plans. |
Per apartment: |
A sub-distribution box in the staircase cabinet with integrated low-voltage compartment. Light switch in combination with a socket in the rooms, 1 ceiling light spot each and 2 x 3-fold sockets. – Living-dining room: 2 ceiling light spots and 3 x 3-fold sockets, one of them switched. – Telephone and TV: One installed connection each in the living room and in the parents‘ room. – Empty pipe installations for telephone and television in all rooms. – Bathroom and shower / toilet: a ceiling lamp place and a wall connection for a mirror cabinet. – A ceiling light and a socket on the main balcony. Bell with intercom and Entrance door unlocking. – Empty pipe installation in the bathroom / toilet for a closomat. – Empty pipe installation in the bathroom and shower / toilet for electric towel radiators. |
Kitchen: |
Electrical connections for all electrical appliances such as refrigerator, stove, oven, steamer or microwave oven, dishwashing machine and exhaust fan. |
Heating installation
Heating is provided centrally for the entire building. Heat is generated with a oil burning installation. Heating with low-temperature underfloor heating laid on the impact sound insulation.
Each apartment has its own heating distributor with heat meter in the lockable corridor cabinet.
In the living rooms a thermal single room control valve is installed.
The water treatment is combined with the heating and is located in the technical room.
Sanitation
All pipes in the apartments as well as in the staircase are laid in-wall. The installations in the apartments are made with the GIS system, which ensures great flexibility in the plumbing unit.
Laundry room: |
Washer and dryer are provided in each apartment. |
Bathrooms / Showers: |
All appliances such as bath and shower tray, washbasin and toilet can be selected by the buyer. For the classification, reference is made to the plans of the architect. Value of sanitary appliances: 3 room apartment Fr. 12’000.00 4 room apartment Fr. 16’000.00 |
Kitchen facilities
All kitchens in synthetic resin, color of the owner’s choice, Siemens kitchen appliances, in chrome steel, division see proposal of the architect.
With timely selection, the kitchen can be individually expanded and selected by the buyer
| Value of the kitchen installation: | |
| 3 room apartment | Fr. 14’000.00 |
| 4 room apartment | Fr. 18’000.00 |
Elevator
Wheelchair accessible 8-person lift from the ground floor to the 4th floor.
Plastering
All walls, except general rooms, are mounted with single layer plaster.
All ceilings are finished with a spray plaster.
Metal fittings
Doors |
Automatic entrance door in aluminum / steel with triple glazing. |
Finished metal parts: |
Stop box, mailbox etc. with commercial finished products. |
Carpentry work
Doors: |
All doors are veneered in natural wood or synthetic resin, on wooden frames. Type of wood at the buyer’s request. 40 mm thick full-span doors with circumferential rubber seal. |
Apartment doors: |
60 mm thick fire door with 3-locking. Full-span doors with double rebate and metal door sill and circumferential rubber seal. |
General carpentry: |
Sims boards coated white or top-dressed. |
Locking facilities
Central locking with intercom on the entrance doors.
The apartment key is suitable for the following:
Entrance door, apartment entrance door, mailbox and all public rooms.
Floor base
Flooring screed or cement underlay on impact sound insulation 2 x 20 mm.
Flooring
Floor coverings up to Fr. 120.- / sq m are planned in all living and sleeping areas as well as the entrances.
Tiling work
Kitchen: |
Floor and walls up to Fr. 120.- / sq m. |
Bathrooms / Showers |
Floor and walls up to Fr. 120.- / sq m. |
Painting and decoration
Exterior: |
The facade is covered with 2.5 mm pre-finished plaster, the semi-basement is painted with emulsion paint. Color and material choices of exterior facades are determined by the building owners in collaboration with the architect. |
Apartment interior: |
The walls in the living rooms and bedrooms are provided with a 1.5 mm plaster. All ceilings in the living rooms and bedrooms are covered with a spray plaster. In the kitchen, in the staircase and in the public rooms, the walls are painted over with dispersion. |
Remarks
Conditions imposed by the authorities as well as technical adjustments remain reserved.
All area information and dimensions on the plans are drawn and set but may differ as a result of changes.
Furnishing
The furniture drawn in the plans is merely a suggestion of the architect.
Contact
Customer Service & Sales
Bigler-Bumann Marie-Eleonore & Jacques
Obere Dorfstrasse 44
3906 Saas-Fee
Phone: +41 27 958 60 00
E-Mail: info@hotel-britannia.ch
Architecture
Abgottspon Edwin
Architektur & Planungs AG
Bielmattstrasse 8
3906 Saas-Fee
Phone: +41 27 957 39 39
E-Mail: edwin.a@architektur-saasfee.ch

